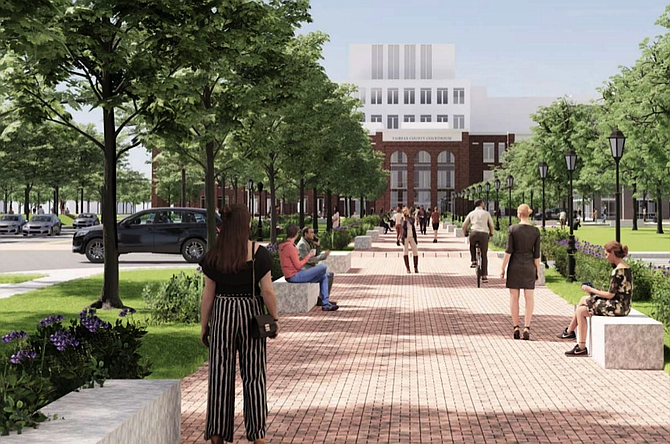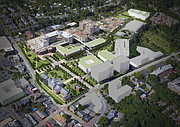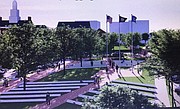The Fairfax County Judicial Complex is 48 acres of county land adjacent to downtown Fairfax City. It currently contains the former Massey Building site, the county courthouse, historic courthouse and jail, adult and juvenile detention centers, Burkholder Building, historic Legato School and two parking garages.
But big changes are coming, courtesy of the county’s master plan for the complex, which it recently unveiled during an online meeting. It involves five new buildings, including one dedicated to workforce housing.
“This is a 20-year process,” said Project Manager Joan Beacham, with the county’s Department of Public Works and Environmental Services. “And we’ve started a concept study for Building One.”
For 23 years, the Massey Building was the seat of Fairfax County Government until the current county Government Center opened in Fair Oaks. It then housed the Fire and Police departments’ administrative offices. But the nearly 50-year-old building’s asbestos made it a health hazard, so the 13-story structure was demolished, with site restoration completed in spring 2020.
That cleared the way for the project to proceed further; and during the meeting, Roger Weber, with SOM – which is creating this plan with the county – presented details of what’s proposed. And he said they’re nearing the end of the planning process.
“The land is bounded by Chain Bridge Road and Main Street,” he said. “There’s a lot of historic buildings on this complex, plus challenging conditions – for example, streets and traffic flow that could be improved. We started this process in June 2018 and now we’re finalizing the Master Plan.”
Weber said the changes will be done incrementally, over two decades. “We’ve reached out to the stakeholders and public as much as we could, and we’re excited about some of the ideas we got, along the way,” he said. “The Master Plan represents a synthesis of all those ideas.”
Some 1.4 million square feet of uses are on site now, but Weber said they’ll grow by about 2.1 million square feet in the future. And new programs added there will need more space, too. Most of the existing buildings will be preserved and enhanced, and new ones will join them. Three of the new buildings will provide more space for the existing ones. And some functions will be consolidated; for example, both fire and police evidence will be stored in one facility.
AMONG THE PROJECT’S GOALS are the creation of a welcoming and accessible complex, compatible with the surrounding community; sustaining a safe and secure judicial complex; and respecting the integrity of the on-site, historic resources. To do all that, said Weber, “We’d try to realign the roads to better serve the complex. We’d have more of a regular street grid, instead of a loop, like now.”
The judicial campus currently features 645,000 square feet of open space, and the same amount will be retained. However, explained Weber, “We’ll make sure it’s really usable and helps people circulate through the site. A navigable campus core and a pedestrian-friendly street grid will help orient people within the complex.”
The historic courthouse will be a focal point, in addition to a judicial core and a public area. And the overall complex will be more integrated with neighboring Fairfax City.
“The entrance off Chain Bridge Road will be moved to align with the planned extension of South Street in Old Town and will be better for pedestrians,” said Weber. “There’ll also be a modified, north-south entry from Main Street to the courthouse. The courthouse grounds will become a ceremonial, public park, and a new plaza will welcome people to the courthouse.”
Indeed, paths and plazas will create a judicial mall of linked, open spaces providing easy access between facilities and parking garages. Envisioned as a green, reflective area and gathering space, this mall will contain the historic courthouse grounds, courthouse plaza, upper and lower greens, a promenade and sidewalk additions/enhancements.
New and relocated programs could add an extra 300,000 square feet of uses to the complex. Potentially to be relocated from offsite are: The Office for Children, about 140,000 square feet; Health Department administrative facilities, up to 72,000 square feet; records storage, about 21,000 square feet; and Fire Department evidence storage, about 2,000 square feet. Plus, the court’s new Diversion First and Community Re-Entry Center would require approximately 75,000 square feet.
Regarding the proposed, new buildings, here’s what’s planned:
Building 1: Police Department evidence storage and an office; four stories, 182,586 square feet;
Building 2: Health Department, Office for Children, other county offices; five to seven stories, 210,300 square feet;
Building 3: Office; five to seven stories, 150,000 square feet;
A building for the court’s Diversion First and Community Re-Entry programs; three stories, 92,000 square feet; and
A building for workforce housing, four stories, 240,000 square feet.
“Building 1 would be to one side of the courthouse and would have secure, underground parking for courthouse users,” said Weber. “This building expands the 21st-century vision of the courthouse.”
He said a ceremonial promenade will become a pedestrian gateway, and a central green will run east-west along the courthouse, connecting people between the buildings and the public parking garage. There’ll be multimodal accessibility via bikes, scooters and a ridesharing dropoff.
“The existing police parking lot by the Adult Detention Center [ADC] will go away,” said Weber. “Buildings 1, 2 and 3 will have underground parking, and we’ll add parking along some of the streets. And employees and the public could park in the existing, public-parking structure.”
OVERALL DEVELOPMENT would be done in phases.
Phase 1 is the construction of Building 1, the realignment of the South Street entryway, ADC renovations – including the roof replacement, and the creation of the courthouse plaza.
Phase 2 is the demolition of the old police, evidence-storage facility and the Burkholder Building, the slight relocation of the current retaining wall along Chain Bridge Road and construction of a new sidewalk there.
Phase 3 entails the historic courthouse renewal, Legato School relocation, police parking-garage demolition, and installation of separation controls in the public-parking garage, plus the construction of Building 2 and the workforce housing.
Phase 4 entails construction of Building 3 and the Diversion First and Community Re-Entry facility, plus the historic jail renewal.
Phase 5 would be the courthouse expansion and the public-parking garage and Juvenile Detention Center potential renovations/replacements. This phase looks beyond two decades from now.
“There’ll also be two daycares, plus other uses onsite, such as a coffee shop,” said Weber. “And all the buildings’ sizes and scales will be revisited over the next 20 years, as the needs arise and/or change. We want it to continue to be a great place for the courts and the county.”
Beacham said traffic studies will also be done. “The two entryways into the courthouse campus will each have two lanes in each direction, plus on-street parking,” she said. “And having a second entrance off Main Street will alleviate some of the bottleneck that happens there now.”
“Nonprofits will be moved from their current locations into Building 1,” she continued. “And 200-250 workforce housing units will be built for those in middle-income brackets – teachers, public servants, firefighters, etc.”
Beacham said they’ll preserve the exterior of the historic courthouse and replace its antiquated interior systems. And the Legato School will stay onsite but moved to the corner of West Street. “At this time, we don’t have a user identified for Building 3,” she added. “But it could be a public/private partnership.”



