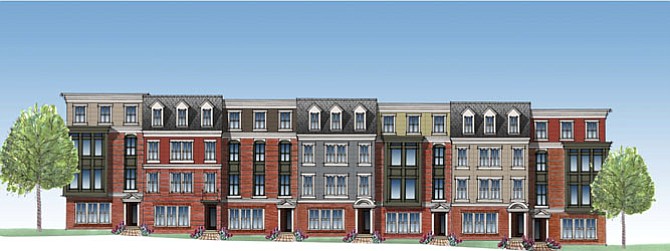There’s a plan afoot to redevelop the Oak Knolls Apartments. But the proposal has changed significantly since it was presented last spring to the Fairfax City Council.
The Oak Knolls Realty Corp. initially planned to build 153 apartments and 59 townhouses. But it’s now eliminated the apartments altogether, replacing them instead with condos. And none of the homes will be rentals; they’ll all be for sale only.
Oak Knolls is on a 6-acre site along Main and Oak streets in Fairfax. Built in the early 1960s, it currently houses 110 units in five buildings. During a recent, joint Council-Planning Commission work session, the City’s senior planner, Paul Nabti, explained the new proposal.
The 153-unit apartment building has been replaced by two, 32-unit condominium buildings, and the 16-foot-wide townhouse units have been replaced by 30, stacked two-over-two, townhouse-style condos. Also proposed are 40, 22-foot-wide townhouses. So instead of the 212 total units proposed previously, there’d be 134 units – 94 condos and 40 townhouses.
WITH FEWER UNITS, the building footprint for the multifamily units shrunk from nearly 44,000 square feet to 29,760 square feet. These units are now planned for two separate four-story buildings, as opposed to the single structure proposed earlier, helping break up the building mass that would be viewed from Main Street.
“There’s a total decrease of 78 units, and we’ve asked them to shift some of their [formerly] multifamily parking spaces to the townhouses,” said Nabti. “Open space was minimal in the previous proposal; it’s now gone from 4 percent to 11 percent. City code requires no more than 50 percent impervious area, and their plan calls for 68 percent, so we’ve asked them to decrease it further.”
He said the new proposal allows for open space between the two buildings at the corner of Main and Oak streets. And with the change from multifamily apartments to condominiums, said Nabti, “The Comprehensive Plan doesn’t specify how many affordable-housing units should be provided – and the City isn’t as equipped to deal with it regarding owner-occupied units, as it is with rental units. But we have made some suggestions to the applicant.”
Attorney Lynne Strobel, representing the owner, said, “We’ve spent a lot of time on the architecture, and that’s what’s special about this project. We’re proposing only 24 more units than are there today and we focused on a central green area.”
Sandy Fennell, senior designer with architects Devereaux & Associates, said a pedestrian walkway will lead residents to their homes. “The four-story, 32-unit condo buildings will have red-brick, fiber-cement siding, metal railings, stacked siding and bay windows on the corners,” she said. “We’re treating all the facades with equal importance and detailing. And we added a red-brick, courtyard wall along Oak Street to give some privacy to the 22-foot townhome units.”
“Since there’s been a significant reduction in density and all the unit types are now for sale [instead of rent], this affects our response regarding affordable housing,” said Strobel. “And the City couldn’t enforce future sales [to keep the units affordable], so we’d make a monetary contribution toward affordable housing in the City and possibly partner with a nonprofit. We’ll also provide a tenant-relocation plan [for the current residents].”
Mayor Scott Silverthorne said the City faces the challenge of “coming to grips with an affordable-housing policy. This [project] is a fairly low density; I’d be willing to give another 20 units if some could be designated for affordability.”
PLANNING COMMISSIONER Tom Armstrong suggested the smaller units be made more accessible for senior citizens. Planning Commission Chairman Paul Cunningham noted that “all the parking is on the south side, so people living on the other sides would have a long walk [to their homes]. But I compliment the applicant because this is a tremendously improved plan.”
“There’s a lot of surface parking dedicated to the condos,” said City Councilman Jeff Greenfield. “I’m really concerned whether the parking is going to work, so I’d ask you to drop a couple units to meet this challenge. But overall, it’s a big improvement.”
Councilwoman Ellie Schmidt also wondered if there’s enough guest-parking. And colleague Janice Miller said assigned parking could help. She wondered if the underground parking in the condo buildings would be secured, and she asked for the size of each type of home.
Strobel said the 22-foot townhouses would be 2,200-3,000 square feet; the two-over-two condos, 1,700-2,600 square feet; and the other condos, 1,500-2,100 square feet. She also said the condos would have elevators and secured parking.
When Councilman Michael DeMarco asked why they changed from rental to owner-occupied units, Steve Bannister, representing the applicant, replied, “To create more of a neighborhood feel. There are nearly 40,000 rental units existing or in the pipeline, and the market trend is going toward ownership with amenities and equity. We feel our product will be attractive to seniors, as well as young people.”
But, countered DeMarco, “There’s still a need by younger people for rental units.”
Councilwoman Nancy Loftus liked the new scale, the move to condos, the two-over-two design, plus the project’s quality of materials. But she worried what would happen to the families living there now.” Bannister said they’d be relocated to Cardinal Court.
Silverthorne suggested people be allowed to search for archaeological relics when the buildings come down. Pleased overall with what he heard, he added, “This project is a positive step in the right direction.”
